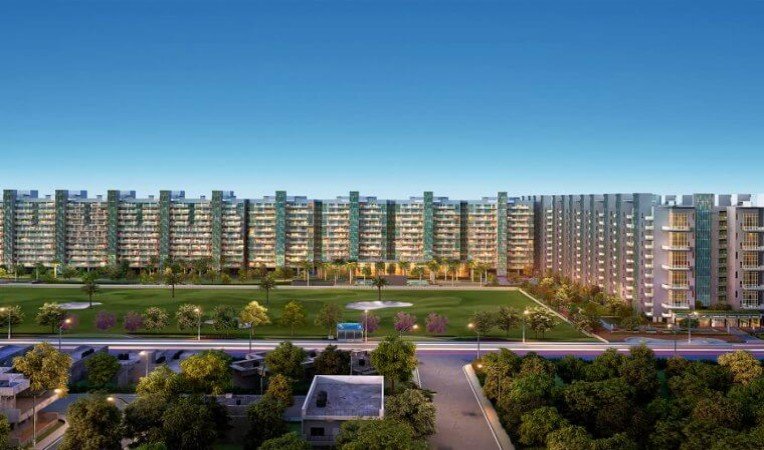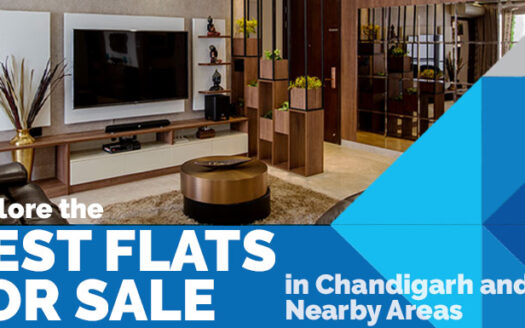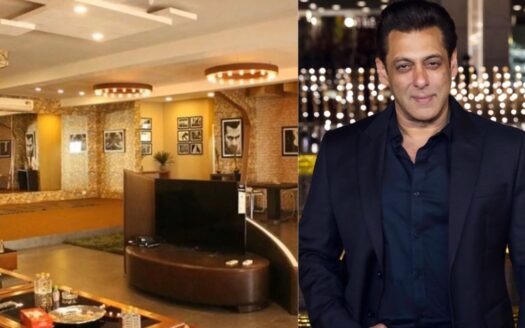Beverly Golf Avenue 3 & 4 BHK Luxury Apartments in Mohali 0KM from Chandigarh
Beverly Golf Avenue Overview
Beverly Golf Avenue Mohali, a beautiful apartment building is in the most perfect location and close to the International Airport and I.T. City. Beverly Golf Avenue is well-connected to major locations and accessible for all.
Beverly Golf Avenue Mohali is ultra Luxury 3+1 & 4+1 BHK Apartment in Mohali, 0KM From Chandigarh. Offering possession in 2021. Checkout Beverly Golf Avenue reviews, Floor Plan, Price list, Download Brochure and watch sample flat video down below.
Topic Cover in This page:
- Beverly Golf Avenue Amenities
- Beverly Golf Avenue Chandigarh Specifications
- Beverly Golf Avenue’s Location Map
- Beverly Golf Avenue Layout Plans
- Beverly Golf Avenue Mohali Construction Update
- Beverly Golf Avenue Mohali Price
- Beverly Golf Avenue Apartments Tour
- Beverly Golf Avenue Mohali Location
- Beverly Golf Avenue Sales Team Number
Mohali is the next preferable location after Tricity Chandigarh presently witnessing exponential growth in the real estate field. Top real estate builders in Mohali are continuously working to develop the areas near and around Mohali due to factors such as impeccable planning; sustained growth and future advancement. Enjoy a healthy lifestyle in the best society in Mohali with urban living, expansive views, and luxurious amenities.
The beautifully designed Beverly Golf Avenue is such a location that after this we bet your quest to find the luxury homes in the Tricity stops here. Beverly Golf Avenue Mohali construction update is that 3 BHK and 4 BHK luxury apartments in Mohali are ready. People looking for an apartment here give positive Beverly Golf Avenue reviews. The luxurious suites are the perfect choice for clients seeking luxurious living in the best Property in Mohali with a wide variety of rich amenities.
Enjoy the spacious, comfortable homes and know about the Beverly Golf Avenue Chandigarh price to experience the endless luxury that provides a truly unique experience. BGA distinguishes itself from the rest of the Tricity with Beverly golf avenue flat price as it offers a lush green Golf course surrounded by magnificent views for an enhanced lifestyle.
Beverly Golf Avenue Contact Number: +91 99158 66603
Beverly Golf Avenue Features:
- AC APARTMENTS
- 24X7 SECURITY
- LIFTS FACILITY
- SAFETY
- CABLE/BROADBAND POINTS
- CCTV
- FLOOR TILES
Beverly Golf Avenue Amenities
To end up the mess and stress a wide variety of world-class amenities are sprinkled within Beverly Golf Avenue Mohali. A sophisticated life is totally incomplete without the high-quality infrastructure and luxurious lifestyle. Beverly Golf Avenue Mohali ensures you to offer a lifestyle completely soaked with all types of cultural, leisure, sports, and other amenities. Embrace yourself a resort-living style in the Tricity within Beverly Hills Mohali price.
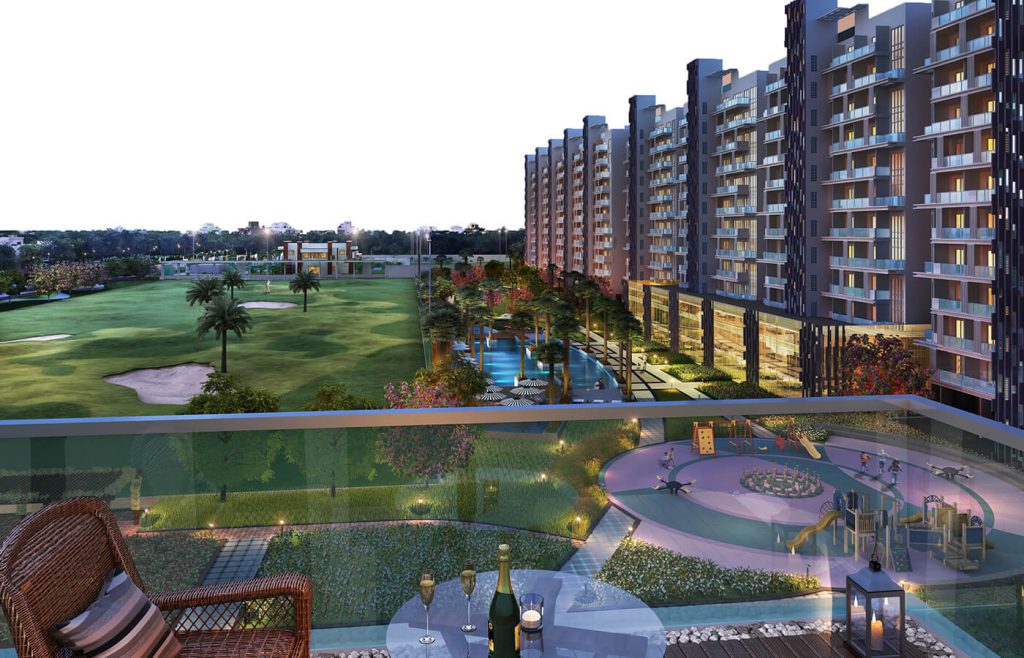
Beverly Golf Avenue Mobile Number: +91 99158 66603
Amenities
- Badminton Court
- Clubhouse
- Indoor Games
- Spa with Steam Sauna & Jacuzzi
- Swimming Pool
- Tennis Court
- Gymnasium
- Gardens
- Indoor & Outdoor Games
- Jogging Track
- Kids Play Area
- Landscaped Garden with Gazebo
- Maintenance Staff
- Meditation Garden
- Multipurpose Hall
- Park
- Reserved Parking
- Rain Water Harvesting
- Zen Garden
Indoor Amenities
- Banquet Hall
- Cafeteria
- Creche
- Dance Studio
- Fine Dining
- Gymnasium
- Games Room
- Library
- Luxury Lobby
- Meditation Room
Outdoor Amenities
- Divine Pergola
- Earthquake Resistant
- Fire Fighting System
- Green Living
- Intercom Connectivity
- Jogging Track
- Kids Play Area
- Mini Golf Putting
- Open Air Cafeteria
- Skating Rink
- Tennis Court
Skywalk Amenities
- Elders Zone
- Gymnasium
- Games Area
- Juice Bar
The Gardens
- Divine Pergola
- Floor Garden
- Garden Pathway
- Garden Skywalk
- Landscaped Garden
Other Facilities
- Access control & CCTV for Basement and Entrance Lobby at Ground Floor Level, Intercom Point for each condominium
- Fire Fighting System with Sprinklers & Smoke Detector System, as per NBC Norms
- Mohali Golf range complementary membership by GMADA.
- Rainwater Harvesting System & Commercial Plaza to meet day-to-day needs
- Soft Portable Water Facility
- Appropriate finish of Texture Paint of exterior grade.
- Rain water harvesting
- Super Market
- 5 star grand Entrance Lobbies.
- Servant room with toilet in each unit.
Beverly Golf Avenue Chandigarh Specifications
Today in the competitive world, every real estate developer plans to build a project enriched with all amenities, specifications and things of conveniences nearby. Beverly golf avenue Mohali construction update gives us the exact idea that for a comfy and adorable lifestyle all specifications are packed up with a well-furnished apartment in Golf Avenue Mohali price.

Beverly Golf Avenue Mohali Contact No: +91 99158 66603
Entrance Lobby
- Air Conditioned Entrance Lobby at Ground Floor with Ultra Mod
- Ceiling: Acrylic Emulsion(Paint)
- Floor: Italian/ Imported Marble Flooring
Bed Room
- Ceiling: Acrylic Distemper on Finished Surface
- Floor: Laminated Wooden Flooring in Master Bedroom, Marble/Vitrified Tiles in other Bedrooms
Living/Dining Room
- Ceiling: Acrylic Distemper
- Floor: Imported Marble/Vitrified Tiles or Equivalent
- Ceiling: Plastic Emulsion Paint on POP Punning
- Fixtures & fittings: Modules Switches of North West/Legrand/Equlvalent make with Copper Wiring
- Floor: Vitrified Tiles
Kitchen
- Floor: Combination of one or more of Vitrified Tiles/Ceramic Tiles/Marble Stone
- All Kitchen Counters in pre-polished Granite/premium marble Stone, electrical points for Kitchen Chimney & Hob.
- Ceiling: Plastic Emulsion Paint on POP Punning
- Counter: Marble/Granite
- Electrical: Copper Wires and Modular Switches
- Fixtures & Fittings: PC.P Fittings of Jaguar/Kohler/equivalent, Single Bowl SS Sink
- Fitting/Fixtures: C.P. Fitting, SS Sink with Drain Board
Doors & Windows
- Internal Door: Both Sides Laminated Flush Door Shutter 7’- 0’ ft. High
- Main Door: Seasoned Hard Wood Frame with Both Sides Laminated Decorative Flush Door 8’-0’ ft. High
- Door frames and window panels of seasoned hardwood/aluminum /UPVC sections.
- Fabricated Paneled Teak Finish External Doors
- Hard Wood Chowkhat & Pre Engineered Internal Doors
Toilets
- Counter: Marble/Granite, Shower Cubical in Master Toilet
- Fitting/Fixtures: Wall Hung Western W.C. and Washbasins of Matching Shades, Diverter Provision for Hot & Cold Water System
- Floor: Combination of one or more of Marble/Vitrified Tiles/ Ceramic Tiles
- Anti skid Ceramic Floor Tiles
- Cabinet/Counter: Marble/Granite/Engineered Marble Counter Top
- concealed Fitting, Branded, Crome plated, Towel Rail, Soap Dish
- Floor: Anti Skid Tiles
Balcony
- Ceiling: Exterior Paint
- Doors & Windows: Railing Metal with toughened Glass
- Doors & Windows: Railing Metal with toughened Glass
- Floor: Anti Skid Tiles
- Rustic Ceramic Tiles on floor
Accessories
- Chrome Plated Brass Fittings
- Double Bowl/Single Bowl, Stainless Steel Sink
- Independent RO System
Electrical
- D.G: 5 KW per Apartment and Backup for Lifts and Common Areas
- Modular Switches & Copper Wiring, 24 Hrs Power Backup for Common Areas, Conduit for Cable T.V. & Internet
- AC points & internal fittings for only TV
- Copper Cables, Switches & Sockets etc
- Molded modular plastic switches & protective MCB’s
Flooring
- Anti-skid tiles are being used with the color of the tiles is matte.
- Balconies will be in anti-skid ceramic flooring.
- Marble/premium vitrified tiles flooring in living, dining & lobby.
- Staircase & landings to be provided in marble/kota, terrazzo flooring.
DADO
- Designer ceramic tiles of required height in Toilets & 600mm height above Kitchen Counter Slab in appropriate Color & Paint.
Plumbing
- All hardware in power coated aluminum. Size and section as per design of the architect. As per standard practice, all internal plumbing in GI/CPVC/Composite
Luxury Features
- Lifts RO
- Power Back-up
- Room AC
- System Water Softener
Security Features
- Electronic Security
- Fire Alarm
- Intercom Facility
Other Specifications
- Clubhouse with swimming pool to be provided with his/her change rooms.
- Environment friendly As per MOEF requirements.
- Earthquake resistance RCC framed structure as per applicable seismic Zone.
- Generator to be provided for 100 % backup of Emergency & Safety facilities, Lifts & Common areas.
- Maintenance Staff
- Park
- Reserved Parking
- Rain Water Harvesting
Beverly Golf Avenue’s Location Map
Beverly Golf Avenue is located near to International Airport and I.T. City. It is named the best society in Mohali. Ready to Move Flats In Chandigarh of Beverly Golf Avenue is in the Golf Range, sector 65, adjoining Chandigarh.
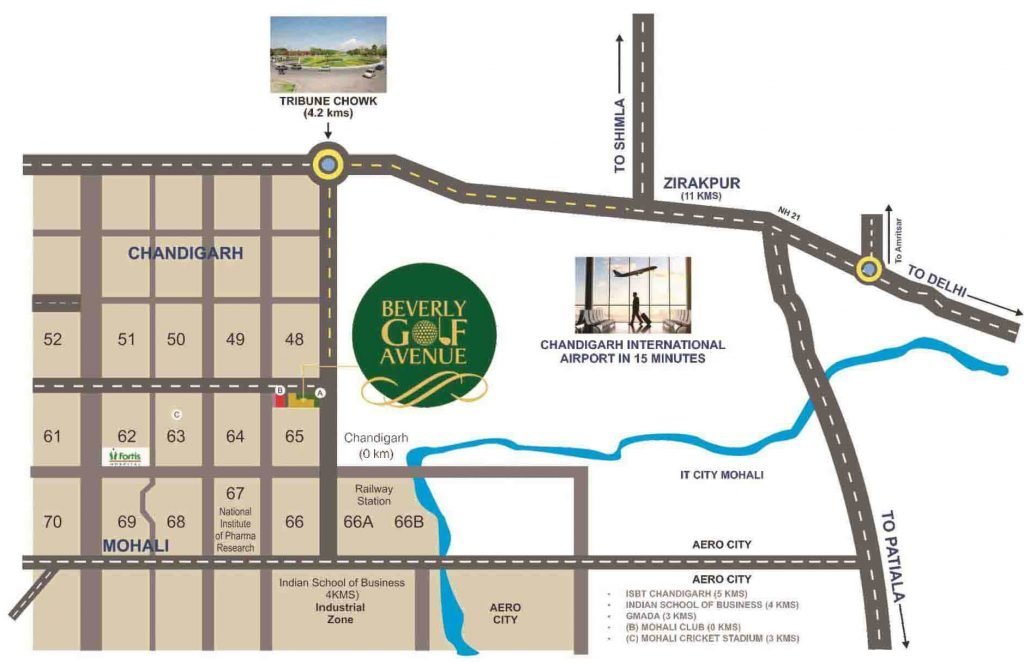
Beverly Golf Avenue Sales Team Number: +91 99158 66603
Beverly Golf Avenue Layout Plans
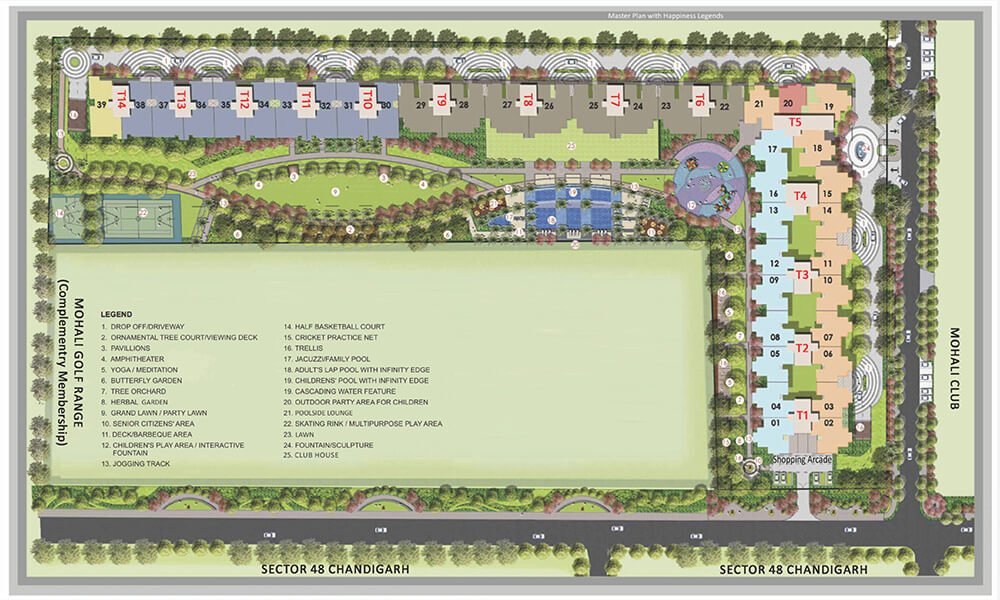
OPTIMA 3 BHK + Servant (Floor Plan)
Total Area*: 2072.05 sq.ft.
Carpet Area: 1195.34 sq.ft.
Common Area: 630.55 sq.ft.
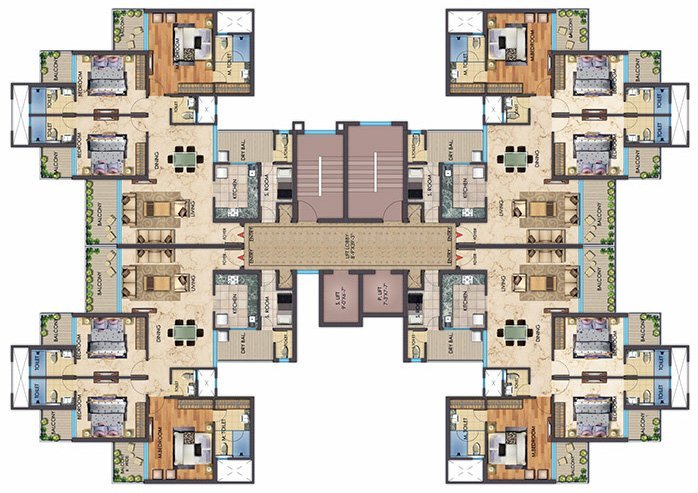
OPTIMA 3 BHK + Servant (Layout Plan)
Total Area*: 2072.05 sq.ft.
Carpet Area: 1195.34 sq.ft.
Balcony Area: 243.16 sq.ft.
Common Area: 630.55 sq.ft.
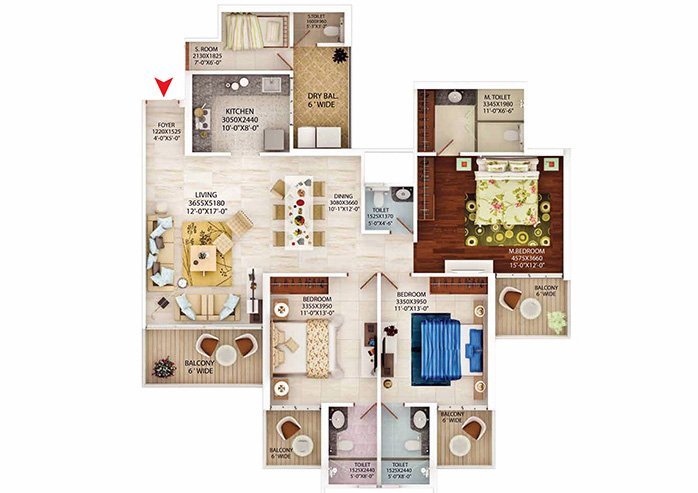
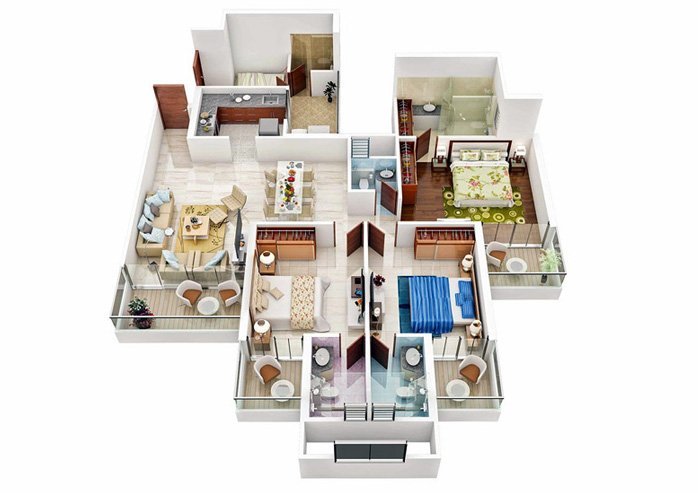
MAXIMA 3 BHK + Servant (Floor Plan)
Total Area*: 2652.70 sq.ft.
Carpet Area: 1556.89 sq.ft.
Balcony Area: 340.03 sq.ft.
Common Area: 755.78 sq.ft.
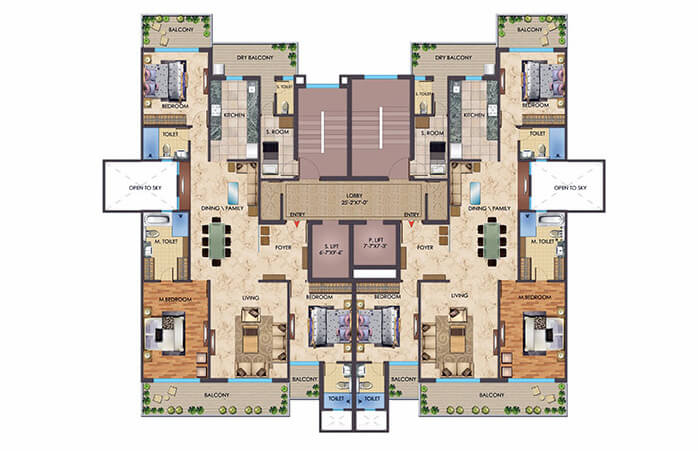
MAXIMA 3 BHK + Servant (Layout Plan)
Total Area*: 2652.70 sq.ft.
Carpet Area: 1556.89 sq.ft.
Balcony Area: 340.03 sq.ft.
Common Area: 755.78 sq.ft.
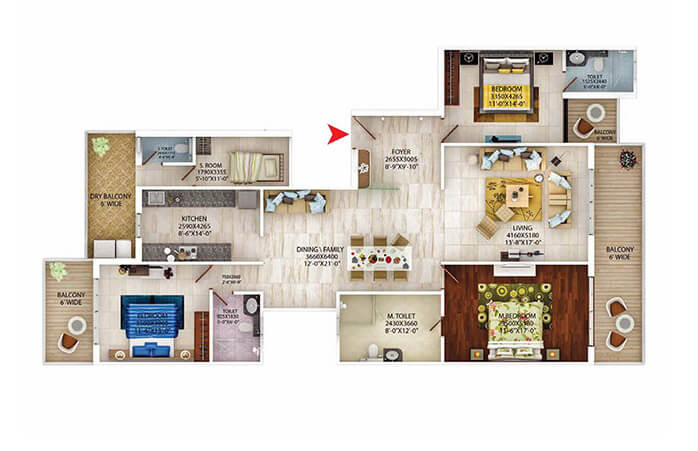
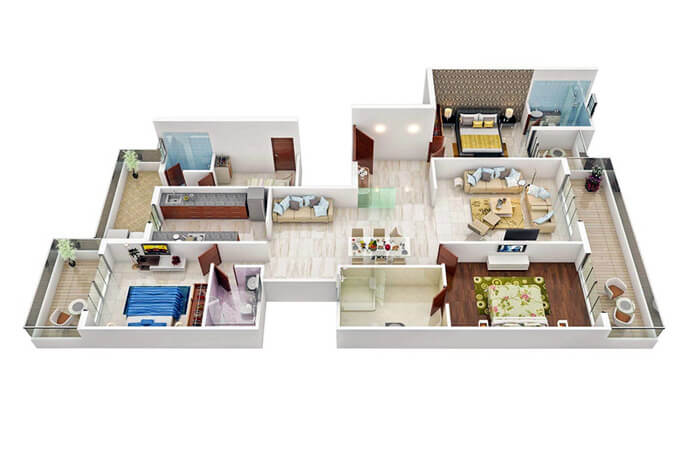
LUXIMA 4 BHK + Servant (Floor Plan)
Total Area*: 3140.93 sq.ft.
Carpet Area: 1892.72 sq.ft.
Balcony Area: 372.43 sq.ft.
Common Area: 875.78 sq.ft.
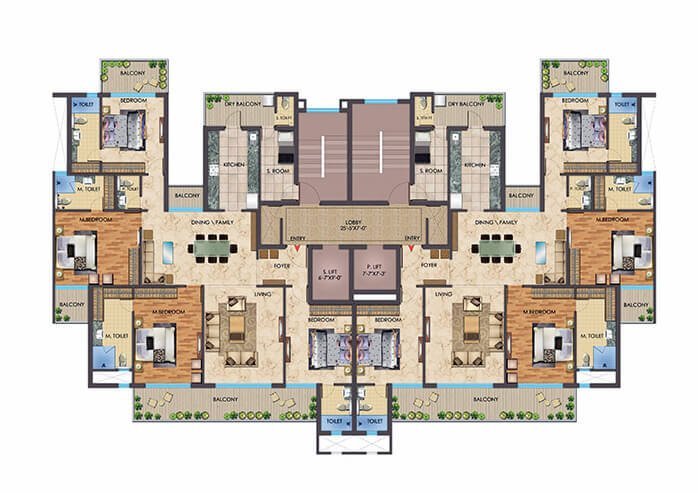
LUXIMA 4 BHK + Servant (Layout Plan)
Total Area*: 3140.93 sq.ft.
Carpet Area: 1556.89 sq.ft.
Balcony Area: 340.03 sq.ft.
Common Area: 755.78 sq.ft.
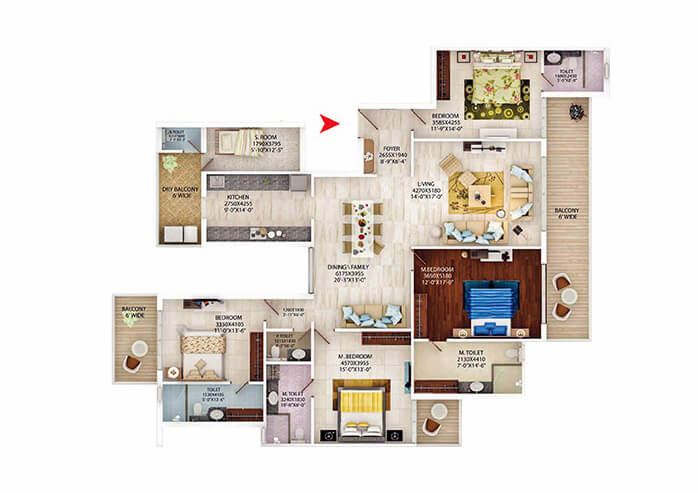
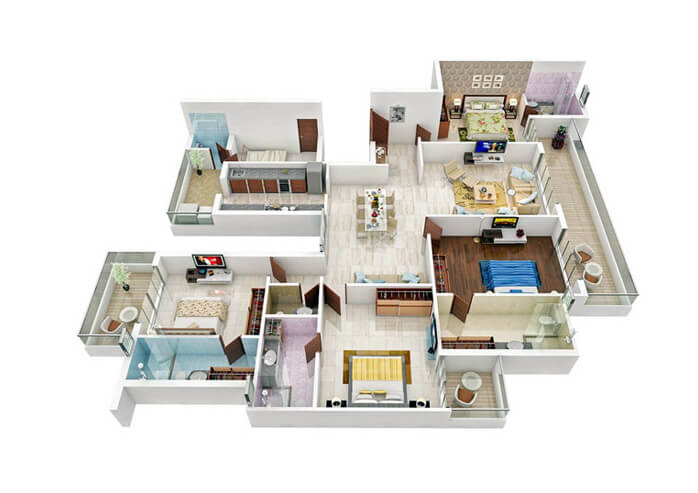
Beverly Golf Avenue Mohali Booking No: +91 99158 66603
Beverly Golf Avenue Mohali Construction Update
Beverly Golf Avenue Mohali’s construction update comes from how speedy the construction process is going on and how much efforts are being taken to bring world-class luxury and resort living style in the Tricity.
Beverly Golf Avenue Sales Number: +91 99158 66603
Beverly Golf Avenue Mohali Price
Contact Estatedrive for Beverly golf avenue Chandigarh price. Also, check for Beverly Golf Avenue reviews earned by us from our valuable customers.
- Price starts from 1.28 Cr
Beverly Golf Avenue Mohali Phone Number: +91 99158 66603
Beverly Golf Avenue Sample Flat Video Tour
Beverly Golf Avenue Phone Number: +91 99158 66603
Beverly Golf AvenueLocation
Beverly Golf Avenue, Sector 65, Mohali

