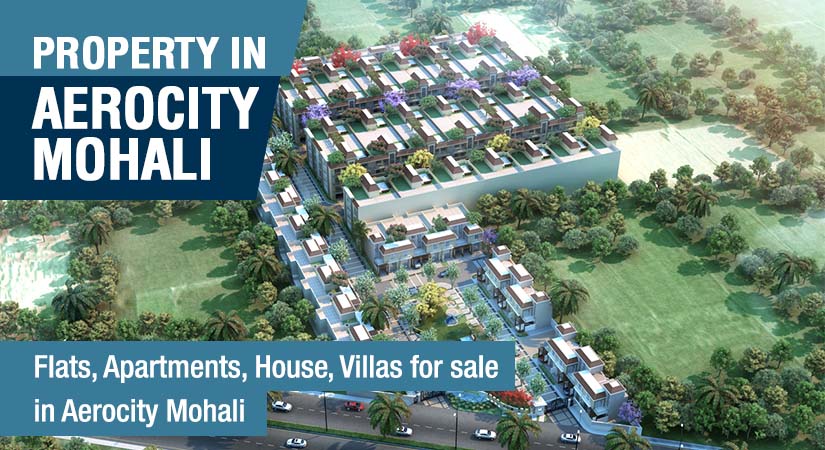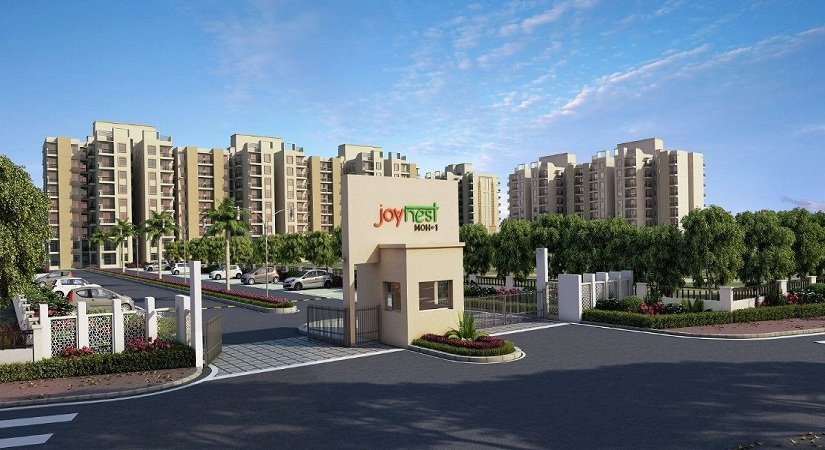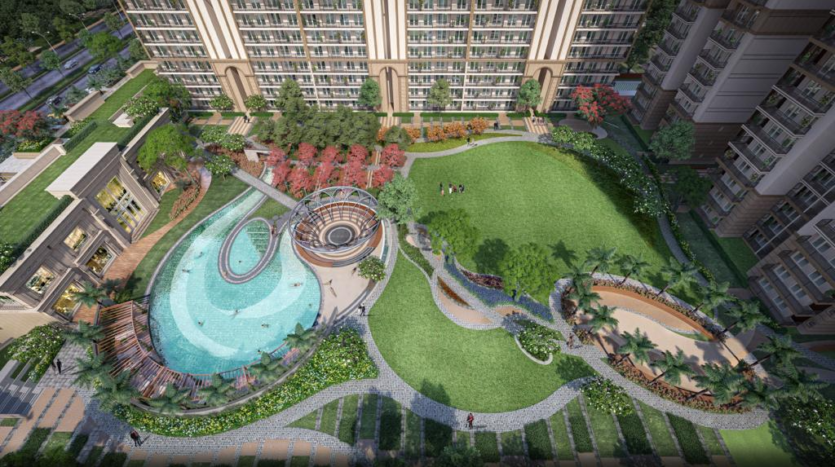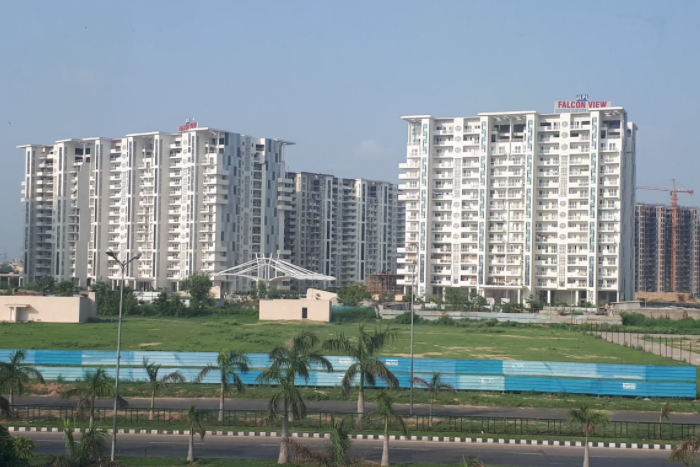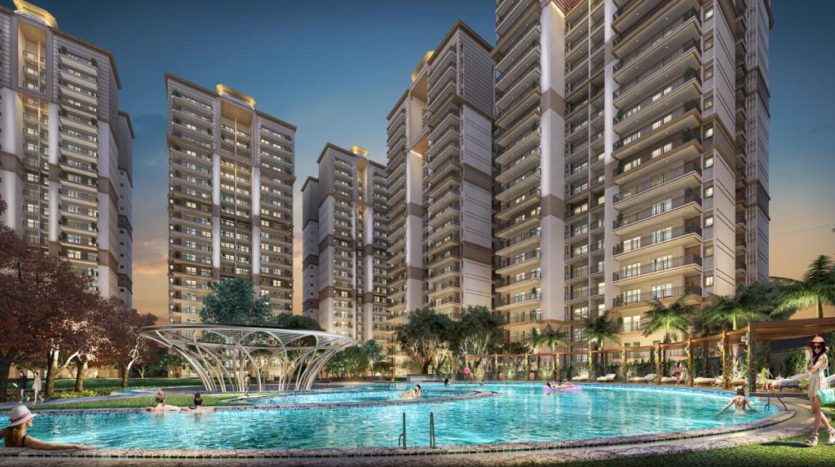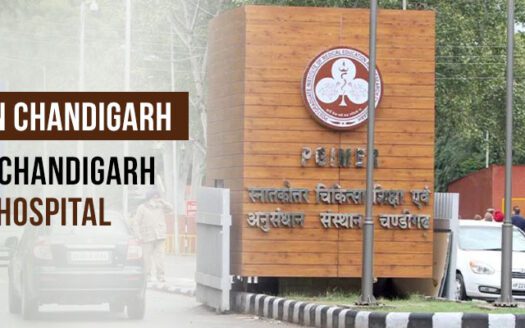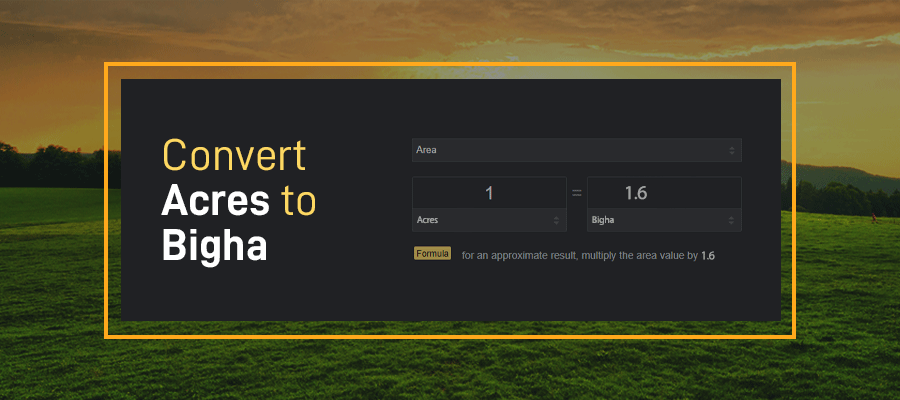Aerocity Mohali – Flats, Apartments, Land, Villas for sale in Aerocity Mohali
GMADA Aerocity Mohali which has been developed by GMADA has turned out to be a great success project. The establishment of GMADA Aerocity Mohali plots has attracted a vast number of prospects of real estate projects in the Aerocity arena. Reputed and well-established real estate authorities such as GMADA have always produced best projects in Mohali.
In this article we will cover:
- Aerocity Mohali Location
- Location Advantages GMADA Aerocity Mohali
- Aerocity in Mohali
- Aerocity Layout Plan of Mohali
- Aerocity Mohali Layout Plan PDF
- Aerocity Mohali Map
- Features of Aerocity Mohali
- GAMADA Aerotropolis (AEROCITY EXTENSION MOHALI)
- Riverdale Aerovista
- Marbella Grand Mohali
- The Medallion
- JLPL Falcon View
- GBP Tech Town
- Royale Gardens Premium
- Ambika La Parisian
- Aerocity Mohali Sales Team Number
- Summing Up
GMADA Aerocity Mohali aims to build a luxury sphere for people where they can fulfill their residential as well as commercial needs with the blend of comfortable and luxury living while also enjoying city life. The flats in Aerocity Mohali are the best form of residential establishment. GMADA has used 800 acres (approx.) of land on both sides of the approaching roads of Mohali International Airport, beginning from Sector 66/82 to Village Chatt to make a safe, comfortable, and palatial hub of residences.
Aerocity Mohali Location
The Aerocity Mohali pin code is 140603. The address of Aerocity is AeroCity, International Airport Road, Sector 66-A, Mohali.
Aerocity Mohali Location makes a great location for a comfortable life. The brilliant presence of educational institutes and a world-class infrastructure developed by the state government have made Aerocity a desirable location to live. Buy comfortable and luxury Flats in Aerocity Mohali.
Moreover, GMADA Aerocity Mohali offers Flats in Aerocity Mohali that are situated in proximity to all prominent places in Punjab & next to the Chandigarh International Airport. Hence, the inflow of commercial facilities attracts hordes of crowd of investors and other businessmen from all across the country.
Aerocity in Mohali offers growing and multiplying employment opportunities and upcoming social and physical infrastructure. Undoubtedly, all this development aims to escalate the bar for the real estate sector here. The area offers plots, villas, houses, and apartments along with best commercial properties at best rates. Buy the best Aerocity Mohali kothi for sale.
Location Advantages GMADA Aerocity Mohali
- Mohali International Airport.
- Janta Industrial Sector 82, Mohali.
- 2-KM from Existing Mohali Sectors.
- Near to Delhi and Patiala Highway.
- 4-KM from Mohali Cricket Stadium.
- 5-KM from Fortis Hospital.
- Near Mohali Railway Station.
- Near GMADA IT-City (1900 Acres).
- Near Mohali Bus Terminal, Sector 66-A.
Aerocity in Mohali – Development of Airport and 200 ft Airport Road Mohali
Aerocity Mohali Location boasts an independent integrated township comprising of beautiful villas, apartments, commercial properties, and flats in Aerocity Mohali and you can also check for Aerocity Mohali rent here. The GMADA Aerocity Mohali properties are on sale for buyers and investors. If you are planning to buy affordable, comfortable and luxury flats in Aerocity Mohali, commercial shops, this is the area you should be looking for. Get amazing Aerocity Mohali plot for sale that are available for buyers at the best prices.
Since the development of the airport paved the path for the development of the Mohali Airport Road, there’s a plethora of facilities that have come up today at the Mohali Airport Road. The inflow of growth opportunities pours in every day for people planning their life in Mohali.
Aerocity Layout Plan of Mohali
The rising industrial development on the Airport Road is the driving factor for pulling various investors for making good investments in companies and industries here.
Aerocity Mohali Layout Plan PDF
The Mohali Layout Plan is a must-have-look document for the clarity of what actually it contains.
Check out the Aerocity Mohali Layout Plan PDF:
What more interesting is the building of the pr 7 Road in Mohali. It is developed to ease out the traffic congestion issue in Kharar. The road is a great development because it will augment the smooth connectivity from Kharar to Airport road Mohali. Seamlessly connecting some of the major townships such as TDI, Ansal, and Gateway city, the Airport road is a great blessing by GMADA Aerocity Mohali.
Beginning from Sector 74-A, the road will divide sectors 116-92 and sectors 117-74-A, to pass through the villages of Chapar Chri Khurd, Chapar Chiri Kalan, Chajju Majra, Balaili, and Ballomajra before joining to Kharar- Landran road near Swaraj factory.
The road is known as the part of the Mohali master plan and aerocity layout plan of mohali.
On giving a push to the acquisition process, Davinder Singh, GMADA chief engineer, said: “We have written to the authorities concerned for approvals to issue a notice under Section 11 of the Land Acquisition Act soon. We will be acquiring around 75 acres of land from five villages and are hopeful of completing the acquisition process by the end of this year.”
Aerocity Mohali Map
Check out the Aerocity Mohali Map
Features of Aerocity Mohali
- Development works including construction of roads, water supply, electrical and public health works etc. have been completed.
- Strategically located very close to Mohali International Airport.
- Aerocity has 1000 Acres (approx) for Mix-Land-Use development.
- Evenly Distributed Parks.
- Wide Roads.
- Total 3950 residential plots of variant sizes.
- 40 ft and 60 ft wide access roads for residential pockets.
- Located along both sides of the 200-foot-wide Aerocity road.
Gmada Aerocity Mohali Plots sizes
- 100 sq. yards (gaj) Plots = 4 Marla—Dimensions: 20 * 45 feet squared
- 111 sq. yards (gaj) Plots = 6 Marla—Dimensions: 20 * 50 feet squared
- 125 sq. yards (gaj) Plots = 8 Marla—Dimensions: 22.6 * 45 feet squared
- 150 sq. yards (gaj) Plots = 10 Marla—Dimensions: 22.6 * 50 feet squared
- 200 sq. yards (gaj) Plots = 12 Marla—Dimensions: 30 * 60 feet squared
- 250 sq. yards (gaj) Plots = 16 Marla—Dimensions: 30 * 75 feet squared
- 300 sq. yards (gaj) Plots = 1 Kanal—Dimensions: 36 * 75 feet squared
- 400 sq. yards (gaj) Plots = 1 Kanal—Dimensions: 40 * 90 feet squared
- 500 sq. yards (gaj) Plots = 1 Kanal—Dimensions: 50 * 90 feet squared
Flats in Aerocity Mohali – Aerocity Mohali Kothi for Sale
1. GAMADA Aerotropolis (AEROCITY EXTENSION MOHALI)
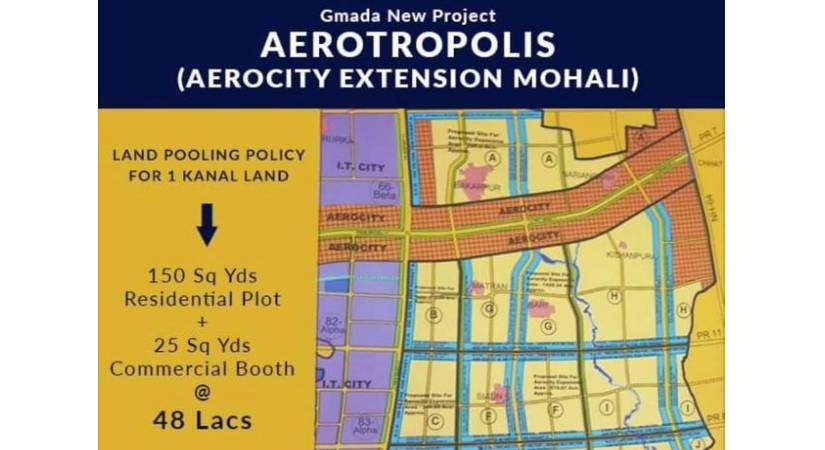
BIGGEST INVESTMENT OPPORTUNITY EVER – AEROTROPOLIS (AEROCITY EXTENTION MOHALI)
GMADA’s biggest ever 5500 acres project at AEROTROPOLIS which is an extension of AEROCITY Mohali providing residential and commercial plots under Land pooling scheme.
LAND POOLING IN AEROTROPOLIS MOHALI
Residential Plot Size:- 100 Gaj, 150 Gaj, 200 Gaj, 300 Gaj, 500 Gaj
Commercial Plot Size :-
- Booth – 25 Gaj
- Bay Shop:- 60 Gaj
- Showroom :- 100 Gaj, 200 Gaj.
GMADA LAND POOLING POLICY
1 Arce (8 Kanal)
- Commercial Showroom – 200 Gaj
- Residential Plots – 500 Gaj, 300 Gaj, 200 Gaj
0.5 Arce (4 Kanal) :
- Commercial Showroom – 100 Gaj
- Residential Plots – 300 Gaj, 200 Gaj
0.25 Arce (2 Kanal) :
- Commercial Bay Shop – 60 Gaj
- Residential Plots – 150 Gaj, 100 Gaj
0.125 Arce (1 Kanal) :
- Commercial Booth – 25 Gaj
- Residential Plot – 150 Gaj
2. Riverdale Aerovista
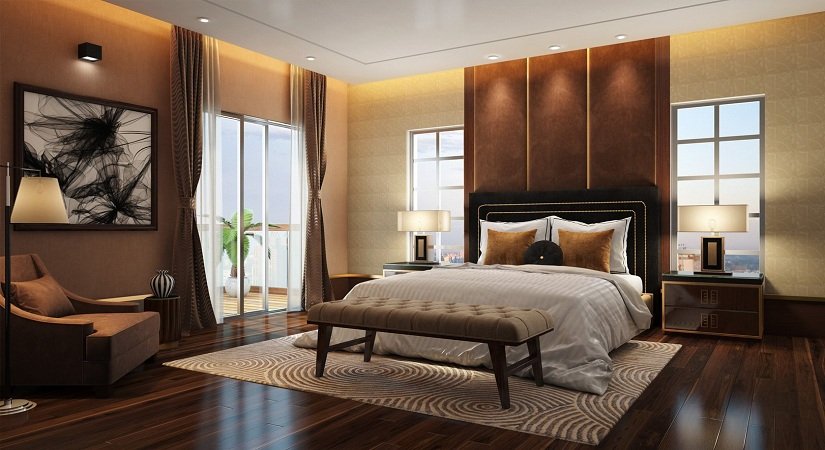
Riverdale Aerovista in Aerocity Mohali by Riverdale is a residential project which is seamlessly connected by an extensive network of highways.
Facts
- Ready to Move
- Possession started on Jun 2020
- RERA Approved
Unit Options
- 3 BHK Independent Floor
Starting Price: ₹ 60.47 L Onwards
Super-builtup Area: 1,410 – 1,430 sq.ft. (130.99 – 132.85 sq.m.)
- 3 BHK Villa
Starting Price: ₹ 85 L Onwards
Built-up Area: 1,035 – 1,979 sq.ft. (96.15 – 183.86 sq.m.)
- Land
Starting Price: ₹ 36 L Onwards
Plot Area: 648 – 1,242 sq.ft. (60.2 – 115.39 sq.m.)
Why Choose Riverdale Aerovista Project?
- Pollution Free environment with classic Spanish inspired architecture
- Project in close proximity to Mohali IT park, Fortis, ISB, Universities and International Schools.
- Project nearby Aerocity, International Airpot and Business district
Amenities
- Pergola
- Fountain
- Amphitheatre
- Earthquake Resistant
- Power Back up Lift
- Party Lawn
- Entrance Lobby
- CCTV Camera Security
- Jogging Track
- Classic Spanish Inspired Architecture
- All Flats With Elevators
- Well Planned Internal Roads
- Gated Society with 2-Tier Security
- Beautifully Sculptured Water Bodies
- Children Play Zone
- Maple Streetlight
- Pollution Free Environment
- Landscaped Garden
- Underground Electric Cables
Riverdale Aerovista Location Advantages
- Sanfort School: 5.9 Km away
- St.Joans Public School: 6.8 Km away
- Excel Public School: 9.6 Km away
- Trinity Hospital & Medical Research: 6 Km away
- Amcare Hospital: 5.8 Km away
- Santosh Hospital: 6.7 Km away
- Hotel At Inn: 6.5 Km away
- Clarion Inn Sevilla: 9 Km away
- Kishanpura Bus stop: 3.4 Km away
- Rampur Kalan Bus stand: 5 Km away
- PLAKSHA university: 7.3 Km away
- LPU Zirakpur: 6.2 Km away
- JP Pharmacy: 5.7 Km away
- JP Filling Station: 4.2 Km away
- HDFC Bank ATM: 3.7 Km away
3. Marbella Grand Mohali

Marbella Grand is a beautiful and a modern residential initiative located in Mohali. Marbella Grand Mohali popularly known for its elegance and luxury aura, Marbella Grand is a lavish project that encompasses luxury residences, sky villas, Earth villas, and penthouse.
Marbella Grand Features:
- AC APARTMENTS
- 24X7 SECURITY
- LIFTS FACILITY
- FLOOR TILES
- CCTV
- Living and Bedrooms
Amenities
- ATM
- Badminton Court
- Cafe
- CCTV Cameras
- Fountains & Water Features
- Fire Prevention, Suppression, Detection & Alarm System
- Gardens
- Indoor Games
- Indoor Games
- Indoor & Outdoor Games
- Jogging Track
- Jogging/Walking/Cycle Track
- Kids Play Area
- Landscaped Garden with Gazebo
- Maintenance Staff
- Meditation Garden
- Multipurpose Hall
- Optical Fiber Network
- Park
- Rain Water Harvesting
- Yoga Deck
Indoor Amenities
- Banquet Hall
- Cafeteria
- Creche
- Dance Studio
- Fine Dining
- Games Room
- Guest Suites
- Gymnasium
- Library
- Meditation Room
- Meeting Room
- Salon & Spa
- Squash Court
Outdoor Amenities
- Divine Pergola
- Jogging Track
- Kids Play Area
- Mini Golf Putting
- Open Air Cafeteria
- Tennis Court
Skywalk Amenities
- Elders Zone
- Games Area
- Gymnasium
- Juice Bar
- Movie Screen
The Gardens
- Divine Pergola
- Floor Garden
- Garden Pathway
- Garden Skywalk
Other Facilities
- Car Washing Area
- Cycle Stand
- Electric Cars
- First Aid Room
- Super Market
- Apartment entrance with complete privacy.
- Geyser locations outside washrooms.
- 24 hr water supply and power back up.
- Rain water harvesting
- Soft Portable Water Facility
- Servant room with toilet in each unit.
Marbella Grand Location Advantages
- Chandigarh – 5 min
- PCA (Cricket Stadium)-5 min
- International Airport – 20 min
- Elante Mall – 30 min
- Sukhna Lake – 5 min
- Hospital – 5 min
Floor plan
Typical floor plan (Platinum) 3 BHK + Utility + Store/Puja room
Super Area – 2580 sq. ft.
Covered Area – 2175 sq. ft.
Carpet Area – 1700 sq. ft.
Typical floor plan (Titanium) 4BHK + Utility + Store/Puja room
Super Area – 3560 sq. ft.
Covered Area – 3130 sq. ft.
Carpet Area – 2460 sq. ft.
Typical layout plan (Platinum) 3 BHK + Utility + Store/Puja room
Super Area – 2580 sq.ft.
Covered Area – 2175 sq.ft.
Carpet Area – 1700 sq.ft.
Typical layout plan (Platinum) 4 BHK + Utility + Store/Puja room
Super Area – 3560 sq.ft.
Covered Area – 3130 sq.ft.
Carpet Area – 2460 sq.ft.
4. The Medallion

The Medallion Mohali is located in Sector 82, Mohali. The Medallion Sector 82 Mohali is an upcoming luxury project having luxury homes in Airport Road. Live a hassle-free life at the Medallion Sector 82 Mohali.
Project Specifications of Medallion Flat in Mohali
- Built-up Area – 32 million sq.ft
- Plot Area Spread – 8.61 acres
- Towers – 9
- Ground Floor +22 Upper Floors
Unit Options of Luxury Flats in Mohali
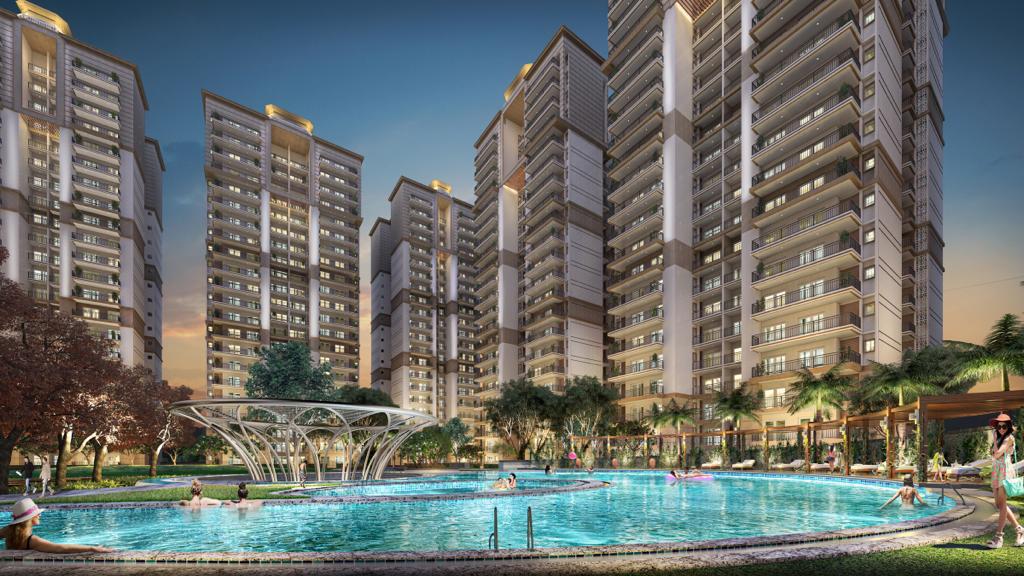
- 3 BHK Mini
Super Area 1550 Sq.ft
- 3 BHK + Store
Super Area 1995 Sq.ft
- 4 BHK
Super Area 2695 Sq.ft
Price of Medallion Flat in Mohali
Check out the Medallion Mohali Price List
- ₹ 76.72 Lacs – ₹ 1.33 Crore
Location Advantages
The following are the location benefits of Luxurious homes in sector 82 Mohali:
- Mohali International Airport 5 Min
- IT City 0 Min
- Indian School of Business 2 Min
- Infosys 2 Min
- Manav Rachna International School 0 Min
- Ashoka University 2 Min
- PCA Stadium Mohali 5 Min
- Fortis Hospital 7 Min
- Amity University 1 Min
- AeroCity 1 Min
- Railway Station Mohali 4 Min
- Elante Mall 13 Min
Amenities
- Club – Celebrating Young Lifestyle
- Terrace Lounge
- Swimming Pool
- Spa & Sauna
- Gymnasium
- Barbeque Areas
- Indoor Games Arcade
- Restaurant & Coffee Shop
- Conference Room
- Co-Working Spaces
- CCTV Controlled Play Areas
- Splash Pool
- Gaming Zone
- Sand Pits
- Art & Craft Studio
- Lawn Tennis CourtCricket Pitch
- Basket Ball Court
- Volley Ball Court
- Life is a Game
- Separate Sitouts
- 24×7 Ambulance Service
- On-Call Doctor
- 4 Tier Security
- Herb Garden
- Friendly Stair Case
The Medallion Mohali Location
The Medallion Mohali is located in sector 82 A, Sahibzada Ajit Singh Nagar, Punjab 140308
5. JLPL Falcon View

JLPL Falcon view Mohali is a professionally managed group by leading people in the industry. Offering a luxury lifestyle set amid the beauty of nature makes it one of the most preferred addresses.
JLPL 3/4 BHK falcon view flats provide an exclusive living to cherish for years to come. This is a RERA registered project with registration number P52100002324.
JLPL Falcon View Features:
- AC APARTMENTSYes24X7 SECURITYYes
- LIFTS FACILITYYesSAFETYFire Systems
- KITCHEN PROVISIONGeyser & Purifier
- KITCHEN EQUIPPEDSink & Chimney
- FLOOR TILESMarble/GraniteCCTVYes
- CABLE/BROADBAND POINTSLiving and Bedrooms
Amenities
- ATM
- Badminton Court
- Cafe
- Fountains & Water Features
- Gymnasium
- Gardens
- Jogging Track
- Jogging/Walking/Cycle Track
- Kids Play Area
- Maintenance Staff
- Meditation Garden
- Multipurpose Hall
- Optical Fiber Network
- Park
- Reserved Parking
- Rain Water Harvesting
Indoor Amenities
- Gymnasium
- Salon & Spa
- Games Room
- Library
- Luxury Lobby
Outdoor Amenities
- Jogging Track
- Kids Play Area
- Tennis Court
- Club House
- Green Living
- Yoga, Aerobics and Meditation
- Earthquake Resistant
- Fire Fighting System
- Skating Rink
6. GBP Tech Town
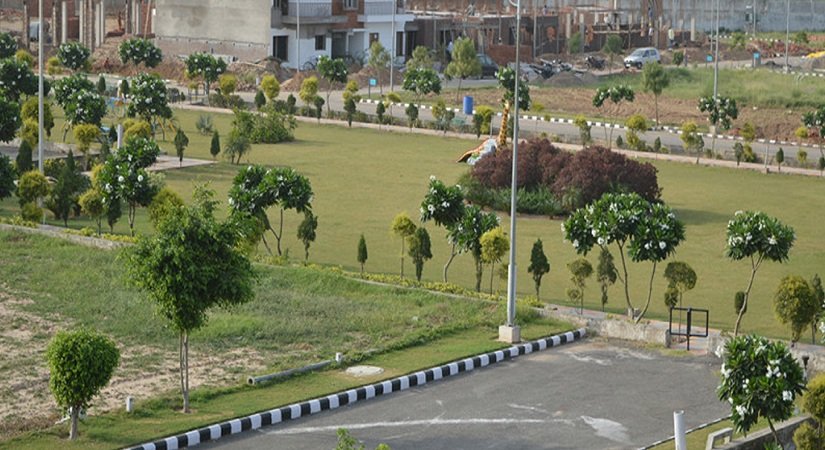
GBP Tech Town is a RERA approved dreamland project of 470 Residential units with Premium Villas, Residential Plots, 2/3 BHK Floors, Shops, and High Street Retail Showrooms.
Facts
- RERA Approved
- Ready To Move
- Completed in Apr, 2019
- Product Line: Plots, Floors, Villas, and Retail Showrooms
- Location: Vill. Dayalpura, Adjoining I-Block Aerocity, Mohali
- Area: 24 Acres
- Basic Price Range: 33.00 L – 01.50 Cr
- RERA Number: PBRERA-SAS79-PR0450
- Flats Details: Contact Estate Drive team
Location Advantages
GBP Tech Town is located at a 5 min. drive from International Airport & Infosys, and in proximity to all major destinations of the city like Universities, Shopping malls, Hospitals, Schools, Colleges, and major Business hubs. It is also located in close proximity to the Bus Stops & Railway station.
Amenities
- School
- Power Backup
- Daily Need Shops
- CCTV Surveillance
- Leisure Pool
- Club House
- 6 Parks
- 24×7 Security
- Gated Community
- High Street Retail
- School
- CCTV Camera Security
- Gated Community
- 24/7 Water Supply
- Landscape Garden
- Internal Street Lights
- Paved Compound
7. Royale Gardens Premium
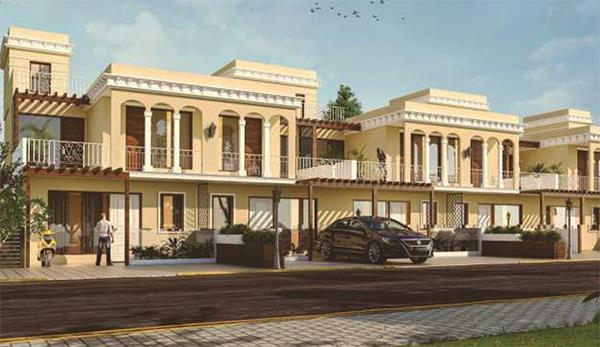
Royale Gardens Premium in Zirakpur, Chandigarh by Royale Estate Group is a famous RERA approved residential project. The project offers Land and Villa with a blend of comfort and luxury for a peaceful life. The contemporary architecture is commendable.
Facts
- Status: Ready To Move
- Price per Sqft: ₹2235 – 21000
- Total Units: 397
- RERA Approved
- Project Type: Residential
- Property Type: Plot, Villa
- Project Area: 17 Acre
- Occupancy Certificate: No
- Commencement Certificate: Yes
Unit Options
- 3 BHK Villa
Built-up Area: 1,249.97 sq.ft. (116.13 sq.m.)
- 4 BHK Villa
Built-up Area: 1,567.93 sq.ft. (145.67 sq.m.)
- Land
Resale Price: ₹ 18.5 – 18.6 L
Plot Area: 900 sq.ft. (83.61 sq.m.)
Top Amenities
- Swimming Pool
- School
- RO System
- Piped Gas
- Wi-Fi Connectivity
- Banquet Hall
- Jogging Track
- Club House
- 24/7 Power Backup
Other Facilities
- Gated Community
- Gymnasium
- Landscape Garden
- Children’s Play Area
- Internal Street Lights
8. Ambika La Parisian
Ambika Projects Mohali is closely connected to the IT city and malls. Moreover, it provides direct connectivity to all other major points in and around the city. The project is equipped with all modern amenities and is surrounded by lush green open space.
Flats Area:-
- Super Area: 2890 Sq ft.
- Built-up Area: 2155 Sq ft.
- Carpet Area: 1981 Sq ft.
- Balcony Area: 346 Sq ft.
- Living/Dining Area 11’0″ / 13’10” X 17’6″
- Kitchen 7’3″ X 10’6″
- Bedroom 1 10’0″ X 12’0″
- Bedroom 2 10’0″ X 12’0″
- Bedroom 3 13’0 X 10’9″
- Washroom 1 5’3″ X 7’0″
- Washroom 2 5’6″ X 7’0″
Summing Up
Having said all that, Aerocity Mohali is becoming one of the most preferred locations that make the best option to live and enjoy your life with family and friends. If you are looking for detailed information about flats in Aerocity Mohali, get in touch with Estate Drive professionals and receive all the information for best deals.
Buy comfortable and Plots in Aerocity Mohali. If you are thinking to take expert advice, you are heading in the right direction. Aerocity Mohali is growing at the speed of light transforming the lives of people.
Connect with Estate Drive professionals and get the best advice on flats in Aerocity Mohali.

